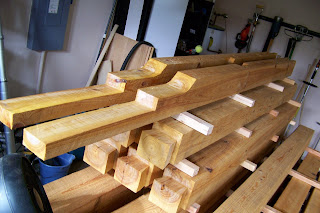I'm going to have to redo these pictures. Not sure what happened to cause them to be so light. Must have pushed the wrong button.
I read the books, now it's time to throw caution to the wind. "Twenty years from now you will be more disappointed by the things you didn't do than by the ones you did. So throw off the bowlines. Sail away from the safe harbor. Catch the trade winds in your sails. Explore. Dream. Discover". - Mark Twain ......"Sometimes a journey of a thousands miles ends very very badly"-Unknown
Tuesday, February 28, 2012
Monday, February 27, 2012
Started working on the rafters today.
Well it looks like it's square. Had to get the calculator out. Remember, A2+B2 =C2. If this wasn't a 12/12 pitch roof I would really be in trouble. Remember sine, cosine and tangent? I'm getting a headache!
Collar ties designed to prevent spreading. The rafter pictured is 4x6's but I will make the one's over the bents or post out of 6x6's and they will be the only ones with the collar ties except for this one. This will help carry the load down and reduce the spreading forces of the rafters.I will put this one in the back.
I want a block and tackel to raise heavy items to the loft. I am thinking this will extend about 2 ft. from the last rafterwhich will be about a total of 4 ft from the front wall and will have a support brace. The 8x8 will be notched out and extend for three rafters over the plywood sheathing to distribute the weight. The gap is for the 3/4 or 15/16 inch plywood sheathing. I intend to put the 2" polystyrene insulation on top of the plywood and metal roofing on top of that. This is a small roof and will be good experience if I decide to do the small house.
I inserted a 2x6 to simulate a collar tie.
This helped me to visualize how much room I would have in the loft. The loft over the porch will be acessable from inside via a laddar and is only 8ft. deep. I plan to be able to lift items to a loft access door . The porch will be under this. The loft in the rear will be 10 ft. deep. The middle bent will have a have rafters visible overhead. I'm thinking about a 4x4 copula to draft the heat out in the sumer. Not sure about this yet or how it will look.
This is my first real rafter tail.
Monday, February 13, 2012
What can I say, the pile is getting bigger.
These are pictures of the completed timbers which have been cleaned and sealed on the ends and joints with a wax based sealer and the sides have were rolled with one coat of a the mixture of linseed oil and turpentine. When finished this pile will be approximately twice this size. OMG! What was I thinking? As you can see on my profile picture on the right I am working on my disguise. I think I'll call myself Zebadiah. Wasn't he Amish?
Subscribe to:
Comments (Atom)













